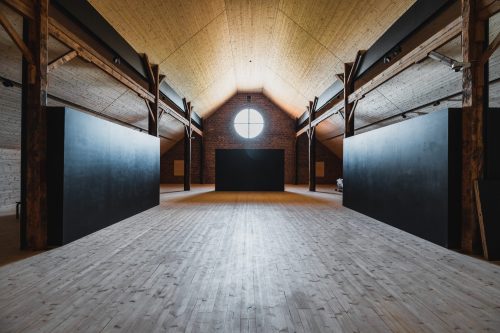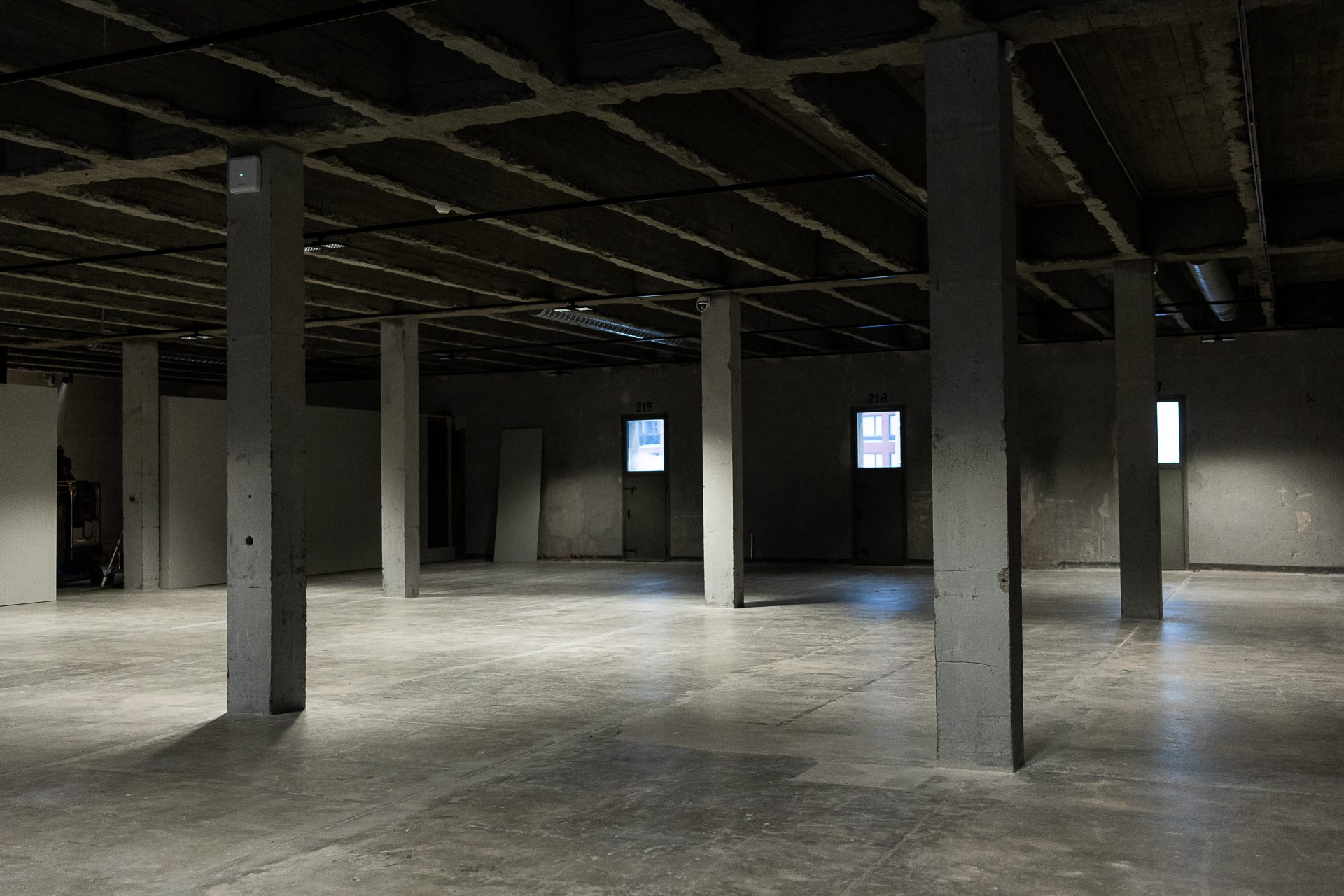For exhibition organizers
Kunsthalle premises
Vintti
At Vintti the roof rises over 7 m at its ridge, the floor area of the space is 267.5 m². The surfaces are of wood from the floor to the roof, except for the gable wall, which has been preserved red-brick as originally built. A circular window in the wall resembles a rose window in a church, giving the premises a unique feel. The space can’t be darkened completely, there is natural light coming from the circular window. There is a row of wooden pillars and roof beams at both sides of the space. The light tracks for spot lights are attached to the roof beams. Vintti is located on the 3rd floor. This must be considered in the exhibition planning. The only elevator in the building is a normal one, there is not a freight elevator.
Temporary structures can be used to install exhibitions. Also art works can be hung from the wooden panel and red-brick walls with certain restrictions. The roof beams can be used to hang art works or technical equipment but not other parts of the roof. The floor of Vintti space is spruce timber/plank and nothing can be fastened into the floor. Kunsthalle Seinäjoki has a selection of technical equipment such as projectors, screens and speakers.
For more pictures of the Vintti space click here.

Photo by Visio Creative
Halli
Halli is an exhibition space on the 2nd floor of Kalevan Navetta. As to its architecture, Halli is a hall. The total area of the Halli is 520 m², the height is 3.5 m. The surfaces are of concrete showing layers of time. The atmosphere in the premises is spicy and rough, but the form of the space is well-defined. One birch plywood wall brings warmth to the space. Uncovered structures and elements of the roof render a look of rough personality to the space. It is easy to transform the space using lights and temporary structures. It is possible to close the window shutters to block the natural light. The photo is taken of the Halli during renovation.
The Workshop space Itikka (58 m²) is located next to Halli, on the 2nd floor. It is used for events and audience development.
For more pictures of the Halli space click here.

Photo by Visio Creative
Program outlines
Issues, questions and phenomena from a contemporary perspective, springing from the countryside and urban-rural interface form a broad framework in program planning and curator work at the Kunsthalle Seinäjoki. Four outlines within the scope of which the program is constructed are: Space, Process, Presence and Dialogue. Kunsthalle Seinäjoki features individual and group exhibitions, from Finland and internationally. Kunsthalle Seinäjoki develops collaboration with art institutions of the Nordic Countries and elsewhere.
Learn more about the program outline:
Program outline (pdf)
Program design template in Finnish (pdf)
All proposals for cooperation regarding exhibitions or other programs are reviewed by the exhibition team of the Kunsthalle that is lead by the art curator. See contact details here.





